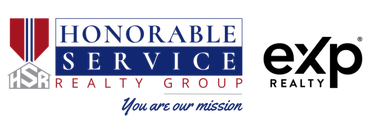485 HARBOR SIDE STREET 411WOODBRIDGE, VA 22191




Mortgage Calculator
Monthly Payment (Est.)
$2,258Welcome to this stunning 2-bedroom, 2-bath luxury condo offering 2,017 square feet of light-filled living space with panoramic views and upscale finishes. This thoughtfully designed home features gleaming wood floors throughout, an expansive living room, formal dining area, and a versatile den—perfect for a home office or media room. French doors lead to a bright sunroom that brings the outdoors in year-round. The split-bedroom layout ensures maximum privacy. The spacious primary suite is a true retreat with two walk-in closets and a spa-inspired bath complete with a soaking tub, separate shower, and dual-sink vanity. The well-appointed galley kitchen includes granite countertops, stainless steel appliances, ample cabinetry, a tiled floor, and a pass-through opening—perfect for entertaining. Additional highlights include a brand-new HVAC system, a private storage unit, and two assigned garage parking spaces. Residents enjoy access to premium amenities including a fitness center, party room, tennis court, outdoor pool as well as Belmont Harbor HOA Amenities. Located in the sought-after Belmont Bay community, you’ll be just steps from the marina, charming local shops, and within minutes of Old Town Occoquan restaurants and eclectic shops and less than a mile from the VRE station for easy commuting. Experience luxury, comfort, and convenience at Harbor View—your perfect waterfront haven.
| 4 hours ago | Listing updated with changes from the MLS® | |
| 11 hours ago | Status changed to Active | |
| 2 days ago | Listing first seen on site |

The real estate listing information is provided by Bright MLS is for the consumer's personal, non-commercial use and may not be used for any purpose other than to identify prospective properties consumer may be interested in purchasing. Any information relating to real estate for sale or lease referenced on this web site comes from the Internet Data Exchange (IDX) program of the Bright MLS. This web site references real estate listing(s) held by a brokerage firm other than the broker and/or agent who owns this web site. The accuracy of all information is deemed reliable but not guaranteed and should be personally verified through personal inspection by and/or with the appropriate professionals. Properties in listings may have been sold or may no longer be available. The data contained herein is copyrighted by Bright MLS and is protected by all applicable copyright laws. Any unauthorized collection or dissemination of this information is in violation of copyright laws and is strictly prohibited. Copyright © 2020 Bright MLS. All rights reserved.


Did you know? You can invite friends and family to your search. They can join your search, rate and discuss listings with you.