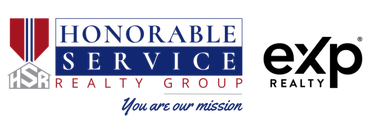15054 CHERRYDALE DRIVEWOODBRIDGE, VA 22193




Mortgage Calculator
Monthly Payment (Est.)
$1,825Welcome to this spacious and beautifully updated 3-bedroom, 3.5-bath townhome, offering the perfect blend of comfort, convenience, and modern upgrades. Situated in a peaceful setting backing to trees, this home features a walkout basement and a wooden patio, ideal for relaxing or entertaining. Enjoy the benefits of major updates completed in 2022, including a new HVAC system, stove, water heater, furnace, refrigerator, dishwasher, room windows, flooring, steps, and washer. Making this home truly move in ready. Commuters will appreciate the easy connectivity to DC with access to VRE, PRTC buses, and nearby sluglines. This townhome is also conveniently located just minutes from Potomac Mills Mall and a wide variety of major stores, dining, and entertainment options in Woodbridge, VA. With plenty of visitor parking and a spacious layout across three finished levels, this home offers everything you need for comfortable living. Schedule your private tour today and experience all that this wonderful Woodbridge home has to offer.
| 2 days ago | Listing first seen on site | |
| 2 days ago | Listing updated with changes from the MLS® |

The real estate listing information is provided by Bright MLS is for the consumer's personal, non-commercial use and may not be used for any purpose other than to identify prospective properties consumer may be interested in purchasing. Any information relating to real estate for sale or lease referenced on this web site comes from the Internet Data Exchange (IDX) program of the Bright MLS. This web site references real estate listing(s) held by a brokerage firm other than the broker and/or agent who owns this web site. The accuracy of all information is deemed reliable but not guaranteed and should be personally verified through personal inspection by and/or with the appropriate professionals. Properties in listings may have been sold or may no longer be available. The data contained herein is copyrighted by Bright MLS and is protected by all applicable copyright laws. Any unauthorized collection or dissemination of this information is in violation of copyright laws and is strictly prohibited. Copyright © 2020 Bright MLS. All rights reserved.


Did you know? You can invite friends and family to your search. They can join your search, rate and discuss listings with you.