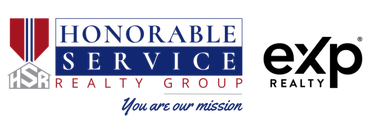1579 MEADOWLARK GLEN ROADDUMFRIES, VA 22026




Mortgage Calculator
Monthly Payment (Est.)
$3,144Introducing this stunning 3-story end unit townhome that embodies the essence of modern living with the popular Foxhall plan. This home is a testament to meticulous care, organization, and maintenance, making it a rare find in today's market.Upon entering, you're greeted by a welcoming first level that features an entry-level bedroom complete with a walk-in shower bathroom—ideal for guests or avoiding the hassle of carrying suitcases upstairs. The convenience extends to the 2-car rear entry finished garage, complemented by additional driveway space for two cars . As you ascend to the main level, the heart of the home unfolds with a gorgeous, expansive centered island that immediately captures attention. This level is enhanced by upgraded, captivating lighting, creating an inviting ambiance for both dining and relaxation. The space is thoughtfully designed to accommodate a dining table and a cozy living room, centered around a warm gas fireplace. A powder room adds convenience, while the 6 x 19 deck out back is perfect for grilling and outdoor enjoyment. The kitchen boasts a suite of stainless steel appliances, including double ovens and a farm sink, complemented by a built-in microwave, ensuring a fully equipped cooking experience. The upper level is dedicated to personal retreat and relaxation, featuring a convenient laundry space with a stacked washer and dryer, alongside an impressively sized linen closet. The primary suite offers a generous closet and an ensuite with a window, a large walk-in shower, and dual-separate vanities, ensuring a private and luxurious experience. A unique feature of this floor plan is the placement of the primary bedroom on the front of the home. Two additional secondary bedrooms provide ample space and comfort, each with double door closets. Nestled at the end of a row, this home boasts a coveted position with trees on the side and a serene view of trees in the front, set back a comfortable distance from the main road. Additional features include a tankless water heater, 4 ceiling fans, and fresh paint throughout, making this home a turnkey solution for those seeking elegance, comfort, and convenience. *** With the home and all major systems being barely 5 years old, This home is not just a living space; it's a lifestyle waiting for you to embrace. **Residents of this community have the privilege of enjoying a wide array of amenities, such as access to three swimming pools, a fitness center, playgrounds, a multifunction court, picnic areas, and extensive scenic walking trails. ***HOA Fees include Verizon 1GB FIOS high speed internet** For golf lovers, the Jack Nicklaus Signature Course is a notable highlight. Additionally, future VRE train station is in the community and .6 mile from your front door. Additionally, a commuter lot is a short 4 miles away. These features significantly simplify commuting, making this an ideal lion for convenience and leisure.
| 15 hours ago | Listing updated with changes from the MLS® | |
| 4 days ago | Listing first seen on site |

The real estate listing information is provided by Bright MLS is for the consumer's personal, non-commercial use and may not be used for any purpose other than to identify prospective properties consumer may be interested in purchasing. Any information relating to real estate for sale or lease referenced on this web site comes from the Internet Data Exchange (IDX) program of the Bright MLS. This web site references real estate listing(s) held by a brokerage firm other than the broker and/or agent who owns this web site. The accuracy of all information is deemed reliable but not guaranteed and should be personally verified through personal inspection by and/or with the appropriate professionals. Properties in listings may have been sold or may no longer be available. The data contained herein is copyrighted by Bright MLS and is protected by all applicable copyright laws. Any unauthorized collection or dissemination of this information is in violation of copyright laws and is strictly prohibited. Copyright © 2020 Bright MLS. All rights reserved.


Did you know? You can invite friends and family to your search. They can join your search, rate and discuss listings with you.