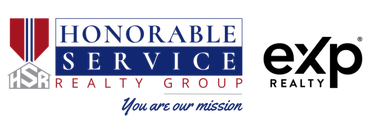4480 WEEJUN LOOPWOODBRIDGE, VA 22192
Mortgage Calculator
Monthly Payment (Est.)
$4,106VA ASSUMABLE LOAN AT AN INCREDIBLE 2.75%! Veterans with eligibility—don’t miss out! Assume the $655,000 loan balance with a low monthly principal and interest payment of just $2,960 (excluding taxes and insurance). Buyer must have VA eligibility, and the seller requires full entitlement with the purchase. Welcome to this beautifully upgraded 4-bedroom, 4.5-bath brick-front colonial in the highly desirable May’s Quarters community! Offering over 4,500 sq. ft. of living space and over $85,000 in recent upgrades, this home is the perfect blend of style, functionality, and energy efficiency. The main level greets you with soaring ceilings, fresh paint throughout (2025), and new luxury wide plank vinyl flooring (2023) that flows seamlessly across all three levels. A custom-designed mudroom with wood moldings, hooks, and storage keeps everything organized. The open-concept living area is a dream for entertaining, featuring a stunning kitchen with crisp white shaker cabinets, sleek black granite countertops, S/S appliances, and a Samsung Flex Bespoke refrigerator with a family hub and beverage center. A large island comfortably seats six, making it ideal for gatherings, and it flows into a spacious dining area and a sunlit family room with walls of windows. Step outside to your private backyard oasis, complete with a maintenance-free Trex Transcend deck (2020), a beautiful slate patio, and a fully enclosed rear yard with white vinyl fencing (2021)—perfect for kids and pets to play safely. The upper level boasts four spacious bedrooms, including a luxurious primary suite with dual oversized walk-in closets and a spa-like ensuite bathroom featuring dual vanities, a soaking tub, and a separate tiled shower. Two additional bedrooms share a convenient Jack-and-Jill bathroom, while the fourth bedroom has its own private bathroom, making it ideal for guests or a nanny suite. The convenient upper-level laundry area saves time and adds to the home's functionality. Head down to the fully finished lower level, where your imagination can run wild with nearly 1,000 sq. ft. of open living space. This area includes another full bathroom and offers plenty of room to add a home theater, guest apartment, or private living area—providing tons of privacy for expanded family living. Energy efficiency is a standout feature of this home. The seller installed solar panels in 2022, significantly reducing monthly energy bills. The solar loan, with a remaining balance of approximately $39,000, has a low monthly payment of $182.24 at an interest rate of just 1.99%. The state of Virginia buys back energy through the power company, sending monthly checks that average $70-$75 per month This results in the owner paying only about $100 per month for energy—a huge savings for a home of this size. Additional highlights include a 2-car garage and a driveway with space to park two more vehicles, offering plenty of parking for family and guests. Location is everything, and this home delivers. Situated in the vibrant community of May’s Quarters, you'll enjoy access to a pool, community center with gym facilities, tennis and basketball courts, and a tot lot—perfect for families with young children. You're just minutes away from major shopping centers like Potomac Mills Mall, offering a variety of retail stores and dining options, and Stonebridge at Potomac Town Center, featuring restaurants like Bahama Breeze and entertainment venues like Alamo Drafthouse Cinema. Nearby parks and attractions include the Neabsco Creek Boardwalk, Leesylvania State Park, and the Occoquan Bay National Wildlife Refuge—perfect for outdoor enthusiasts. Commuting is a breeze with easy access to major routes such as Interstate 95, Route 1, Dale Boulevard (VA-784), and Gordon Boulevard (VA-123), connecting you to Washington, D.C., and beyond. Why wait? This home offers exceptional value, unbeatable energy savings, and a VA loan opportunity you wont find anywhere else!
| 23 hours ago | Listing first seen on site | |
| 23 hours ago | Listing updated with changes from the MLS® |

The real estate listing information is provided by Bright MLS is for the consumer's personal, non-commercial use and may not be used for any purpose other than to identify prospective properties consumer may be interested in purchasing. Any information relating to real estate for sale or lease referenced on this web site comes from the Internet Data Exchange (IDX) program of the Bright MLS. This web site references real estate listing(s) held by a brokerage firm other than the broker and/or agent who owns this web site. The accuracy of all information is deemed reliable but not guaranteed and should be personally verified through personal inspection by and/or with the appropriate professionals. Properties in listings may have been sold or may no longer be available. The data contained herein is copyrighted by Bright MLS and is protected by all applicable copyright laws. Any unauthorized collection or dissemination of this information is in violation of copyright laws and is strictly prohibited. Copyright © 2020 Bright MLS. All rights reserved.


Did you know? You can invite friends and family to your search. They can join your search, rate and discuss listings with you.