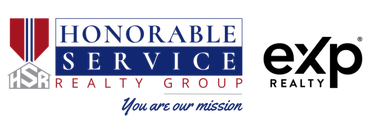13107 CURVED IRON ROADHERNDON, VA 20171




Mortgage Calculator
Monthly Payment (Est.)
$5,247Welcome to 13107 Curved Iron Road — a beautifully maintained and thoughtfully updated home tucked into one of Herndon's most desirable neighborhoods - Sycamore Ridge. This spacious, move-in-ready property blends timeless charm with an impressive list of recent upgrades. Inside, enjoy fresh 2024 updates including new paint throughout the main level, plus new carpet on the stairs and in the primary bedroom. The kitchen shines with a new dishwasher and oven/range, while two brand-new furnaces and AC units ensure year-round comfort. Major system updates throughout the years add peace of mind: new roof (2012), siding, gutters, and downspouts (2014), hot water heater (2015), windows and skylights (2017), and a new sump pump (2019). The bathrooms were completely renovated in 2018, featuring stylish finishes that feel fresh and modern. Hardwood floors have been refinished, basement spaces updated, and a new fence and patio enhance the private backyard retreat. Additional highlights include a fully renovated kitchen (2009), new smoke detectors throughout (2021), newer laundry appliances, and meticulous maintenance inside and out — including professional cleaning of windows, skylights, and the chandelier. This is a rare opportunity to own a meticulously cared-for home with an unbeatable combination of updates, space, and location.
| 20 hours ago | Listing first seen on site | |
| 20 hours ago | Listing updated with changes from the MLS® |

The real estate listing information is provided by Bright MLS is for the consumer's personal, non-commercial use and may not be used for any purpose other than to identify prospective properties consumer may be interested in purchasing. Any information relating to real estate for sale or lease referenced on this web site comes from the Internet Data Exchange (IDX) program of the Bright MLS. This web site references real estate listing(s) held by a brokerage firm other than the broker and/or agent who owns this web site. The accuracy of all information is deemed reliable but not guaranteed and should be personally verified through personal inspection by and/or with the appropriate professionals. Properties in listings may have been sold or may no longer be available. The data contained herein is copyrighted by Bright MLS and is protected by all applicable copyright laws. Any unauthorized collection or dissemination of this information is in violation of copyright laws and is strictly prohibited. Copyright © 2020 Bright MLS. All rights reserved.


Did you know? You can invite friends and family to your search. They can join your search, rate and discuss listings with you.