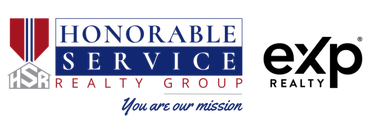2532 ATOKA ROADMARSHALL, VA 20115




Mortgage Calculator
Monthly Payment (Est.)
$20,964Nestled along Atoka Road, one of the most storied stretches in Virginia hunt country, Fieldstone Farm offers refined country living designed to invite and inspire. On a manageable 44.5 acres, the stone walls, original home, and fieldstone bank barn date back to 1888. Classic stone pillars and a tree-lined drive lead to the elegant stone and stucco manor house. The manor is a perfect blend of approachable grandeur and understated elegance. The spacious interiors offer ample room to entertain as the rooms flow gracefully with tasteful herringbone hardwood floors and hand-crafted moldings. Off the foyer, there is a comfortable library/sitting room and convenient main level en-suite bedroom. The grand living room has a wood burning fireplace and classic wet bar. The dining room has an array of dramatic windows that provide abundant light and serve as a constant source of natural beauty. The gourmet kitchen is complete with a Viking 6-burner range, Sub-Zero refrigeration, large island, and an inviting breakfast room with French doors leading to the terrace, perennial gardens, and heated pool. There are 3 bedrooms on the second level, one which has been converted to a dressing room, including a large owner’s suite with French doors to a private rooftop with an awning and peaceful views. The bathrooms have marble finishes and ample storage space. An open stairway from the foyer leads to a charming lower level that includes a wonderful home office or den with a wood burning fireplace and exposed stone walls. A temperature-controlled wine room, exercise room, laundry room, and storage complete the lower level. Fieldstone Farm offers the experience of a true country lifestyle; well-maintained grounds, a variety of trees, tremendous perennial gardens, a 20’ by 40’ heated pool, Tuscan style terraces, outdoor dining fit for farm-to-table, a charming green house, a well-stocked pond, and large workshop ideal for car enthusiasts. For equestrians, the property has fenced paddocks, a charming bank barn, 2 staff apartments, automatic waterers, and picturesque ride-out for both the Piedmont and Orange County hunts. To the west enjoy sunsets of the Blue Ridge Mountains, however in all directions the views are as boundless as they are breathtaking. Minutes from historic Middleburg, Fieldstone also has easy access to Washington DC and Dulles International airport. Fiber internet installed.
| 7 hours ago | Listing updated with changes from the MLS® | |
| 7 hours ago | Listing first seen on site |

The real estate listing information is provided by Bright MLS is for the consumer's personal, non-commercial use and may not be used for any purpose other than to identify prospective properties consumer may be interested in purchasing. Any information relating to real estate for sale or lease referenced on this web site comes from the Internet Data Exchange (IDX) program of the Bright MLS. This web site references real estate listing(s) held by a brokerage firm other than the broker and/or agent who owns this web site. The accuracy of all information is deemed reliable but not guaranteed and should be personally verified through personal inspection by and/or with the appropriate professionals. Properties in listings may have been sold or may no longer be available. The data contained herein is copyrighted by Bright MLS and is protected by all applicable copyright laws. Any unauthorized collection or dissemination of this information is in violation of copyright laws and is strictly prohibited. Copyright © 2020 Bright MLS. All rights reserved.


Did you know? You can invite friends and family to your search. They can join your search, rate and discuss listings with you.