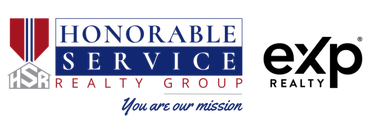1735 AUTUMN LEAF LANEHUNTINGDON VALLEY, PA 19006




Mortgage Calculator
Monthly Payment (Est.)
$6,615Being offered for sale for the very first time, 1735 Autumn Leaf Lane, Huntingdon Valley, is ready to impress. Perfectly poised on a gentle elevation and crowning the cul-de-sac like the queen that she is, Terramore Manor is a stately custom build designed to effortlessly accomodate - from intimate, cozy moments to large, lively affairs and all of the in-betweens! With five total bedrooms and three levels of beautifully living space, you'll have room to keep everyone happy here. The sellers took no shortcut when crafting this home. Some of our favorite things? Heated tile floors and a steam shower before an indulgent mug from the coffee bar. Stepping out onto the second-floor deck, grateful for the natural setting that hugs you with privacy. The nostalgic smell of a wood-burning fireplace, flames casting dancing light across clinking glasses, while friends and family flood the great room. What will be your favorite feature or room? Please, enjoy our virtual tour, then schedule your visit without haste! featuring: hobbyists garage, Chef's kitchen opening to the Great Room with fireplace. Finished walkout basement with french doors to a patio and overlooking the grounds. Home office for 2+. Holiday lights package, lush landscape EXCLUSIVE PREVIEW EVENT SATURDAY AND SUNDAY 1-3PM.
| 5 hours ago | Listing updated with changes from the MLS® | |
| 8 hours ago | Listing first seen on site |

The real estate listing information is provided by Bright MLS is for the consumer's personal, non-commercial use and may not be used for any purpose other than to identify prospective properties consumer may be interested in purchasing. Any information relating to real estate for sale or lease referenced on this web site comes from the Internet Data Exchange (IDX) program of the Bright MLS. This web site references real estate listing(s) held by a brokerage firm other than the broker and/or agent who owns this web site. The accuracy of all information is deemed reliable but not guaranteed and should be personally verified through personal inspection by and/or with the appropriate professionals. Properties in listings may have been sold or may no longer be available. The data contained herein is copyrighted by Bright MLS and is protected by all applicable copyright laws. Any unauthorized collection or dissemination of this information is in violation of copyright laws and is strictly prohibited. Copyright © 2020 Bright MLS. All rights reserved.


Did you know? You can invite friends and family to your search. They can join your search, rate and discuss listings with you.