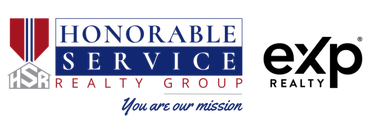43 PRATTLAWRENCE TOWNSHIP, NJ 08648




Mortgage Calculator
Monthly Payment (Est.)
$3,650Completely Upgraded EAST-Facing End Unit Townhome in Princeton Pike Townes. Welcome to this nearly-new, beautifully upgraded 3-bedroom, 3.5-bath townhome with a one-car garage including EV Charger and a Trex deck, located in the highly sought-after Trails at Princeton Pike community. The first floor boasts an expansive gourmet kitchen featuring 42-inch cabinets, quartz countertops, a stylish backsplash, a large island, stainless steel appliances, and a custom walk-in pantry. The open-concept layout seamlessly connects the kitchen to the dining and living areas, making it ideal for entertaining. Sliding glass doors off the dining area lead to a spacious deck perfect for outdoor gatherings.Upstairs, the luxurious master suite impresses with a tray ceiling, dual custom his-and-hers closets, and a stunning en-suite bathroom with dual vanities, a linen closet, and a tiled stall shower with glass doors. Two additional bedrooms feature custom closets and ceiling fans, sharing a full bathroom with a tiled tub/shower combo. A conveniently located upstairs laundry room includes a utility sink and both electric and gas hookups for your dryer. The fully finished basement offers a versatile entertainment space along with a full bathroom featuring a stall shower—perfect for hosting guests or movie nights. Comes with tank less water heater and Radon Active mitigation system. Located in a highly desirable neighborhood with easy access to major highways, top colleges, and premier shopping destinations, this stunning home truly has it all. Don’t miss out—schedule your private tour today!
| 4 hours ago | Listing updated with changes from the MLS® | |
| 8 hours ago | Listing first seen on site |

The real estate listing information is provided by Bright MLS is for the consumer's personal, non-commercial use and may not be used for any purpose other than to identify prospective properties consumer may be interested in purchasing. Any information relating to real estate for sale or lease referenced on this web site comes from the Internet Data Exchange (IDX) program of the Bright MLS. This web site references real estate listing(s) held by a brokerage firm other than the broker and/or agent who owns this web site. The accuracy of all information is deemed reliable but not guaranteed and should be personally verified through personal inspection by and/or with the appropriate professionals. Properties in listings may have been sold or may no longer be available. The data contained herein is copyrighted by Bright MLS and is protected by all applicable copyright laws. Any unauthorized collection or dissemination of this information is in violation of copyright laws and is strictly prohibited. Copyright © 2020 Bright MLS. All rights reserved.


Did you know? You can invite friends and family to your search. They can join your search, rate and discuss listings with you.