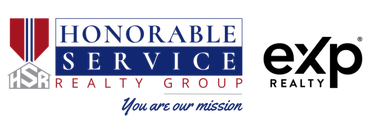1103 MURDOCK ROADINDIAN HEAD, MD 20640




Mortgage Calculator
Monthly Payment (Est.)
$2,049Charming 2-Story Home with Finished Basement in Indian Head, MD – Just Minutes from the Potomac River! Nestled in the heart of the vibrant town of Indian Head, this stunning 2-story home is just a stone's throw from the Indian Head Naval Support Facility and a hop, skip, and a jump from the Potomac River and Mattawoman Creek. Enjoy everything this amazing town has to offer while being only 20 miles from National Harbor and the Beltway, providing easy access to the DC area’s amenities. This home boasts gleaming hardwood floors, crown molding, vaulted ceilings, and custom-built bookcases and in-wall drawers. A cedar-lined closet adds a touch of luxury, and there’s so much more to explore inside. The main level features a spacious primary bedroom with a full ensuite bath, mini kitchenette, and access to two separate decks—perfect for your personal retreat. This room also includes its own heating and A/C units and a sitting/dressing area for added comfort. The first floor also offers a second bedroom and a huge family room with a gorgeous wood-burning fireplace and brick mantel, creating a warm and inviting atmosphere. Enjoy dinners in the dining room just off the recently remodeled kitchen, which includes new countertops, newer appliances, a farmhouse-style sink, a built-in wine rack, and LVT flooring. The owners have carefully preserved the home's classic charm with exposed brick, adding character and warmth to the space. Upstairs, enjoy a second fireplace in the bedroom, complemented by a cedar-lined closet and an extra-large walk-in closet. This very unique floor plan is one of a kind. The fourth bedroom features multiple built-in bookshelves, vaulted ceilings, and track lighting, offering a cozy retreat with plenty of character. The fully finished basement is an entertainer's dream, complete with an in-law suite, full kitchen area, separate laundry room, and outside entrance. This versatile space can be used in a variety of ways, providing endless possibilities for family or guests. Storage space is abundant with numerous closets throughout the home, ensuring you have plenty of room for all your essentials. Additional parking makes it easy to host friends and family, and you can unwind and enjoy crabs on your back deck while taking in the beautiful sunsets over the private lot. The expansive outdoor living area features a vinyl deck with flower shelves, creating a peaceful oasis for relaxation and entertaining. This home is perfect for gatherings and is move-in ready, so you can settle in without additional work.
| 2 days ago | Listing updated with changes from the MLS® | |
| 2 days ago | Status changed to Active | |
| 4 days ago | Listing first seen on site |

The real estate listing information is provided by Bright MLS is for the consumer's personal, non-commercial use and may not be used for any purpose other than to identify prospective properties consumer may be interested in purchasing. Any information relating to real estate for sale or lease referenced on this web site comes from the Internet Data Exchange (IDX) program of the Bright MLS. This web site references real estate listing(s) held by a brokerage firm other than the broker and/or agent who owns this web site. The accuracy of all information is deemed reliable but not guaranteed and should be personally verified through personal inspection by and/or with the appropriate professionals. Properties in listings may have been sold or may no longer be available. The data contained herein is copyrighted by Bright MLS and is protected by all applicable copyright laws. Any unauthorized collection or dissemination of this information is in violation of copyright laws and is strictly prohibited. Copyright © 2020 Bright MLS. All rights reserved.


Did you know? You can invite friends and family to your search. They can join your search, rate and discuss listings with you.